
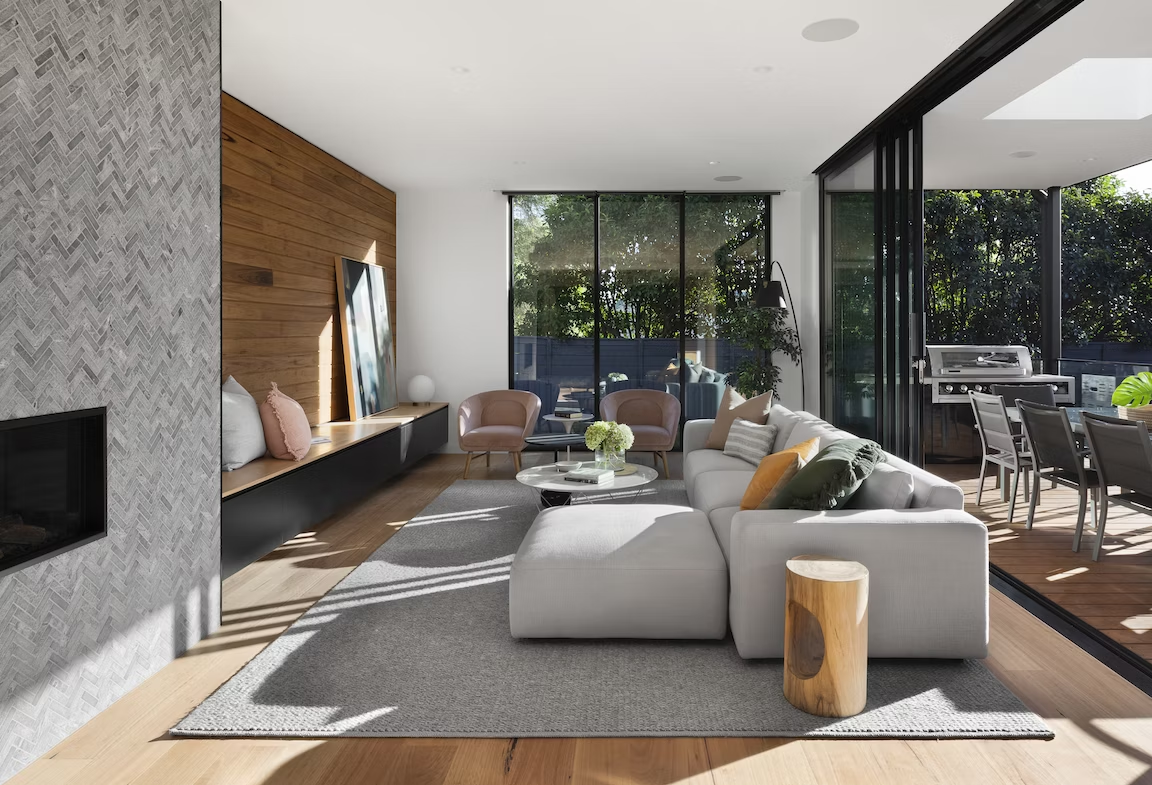


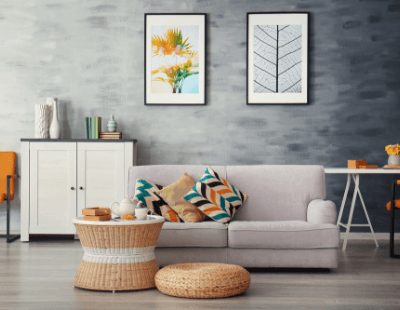
At Modern Box Designs in Mississauga, we pride ourselves on being the go-to firm for residential custom home design and Revit modelling services in the Greater Toronto Area. Our decade-long journey is marked by innovative 3D architectural visualization techniques, ensuring swift and accurate project turnarounds. As specialists in both lease outline drawings and tenant outline drawings, we cater to homeowners and businesses alike. Whether it's a custom home or a commercial space, our comprehensive one-stop architectural and construction solutions guarantee precision and satisfaction every step of the way.
Contact UsSpecializing in a broad range of architectural solutions in Mississauga and the entire GTA, we are leaders in 3D architectural visualization and Revit modelling services. With a decade of experience under our belt, we've turned countless visions into realities. Our quick turnaround architectural design combined with our expertise ensures every project, whether residential or commercial, reflects our commitment to excellence and innovation in the Greater Toronto Area
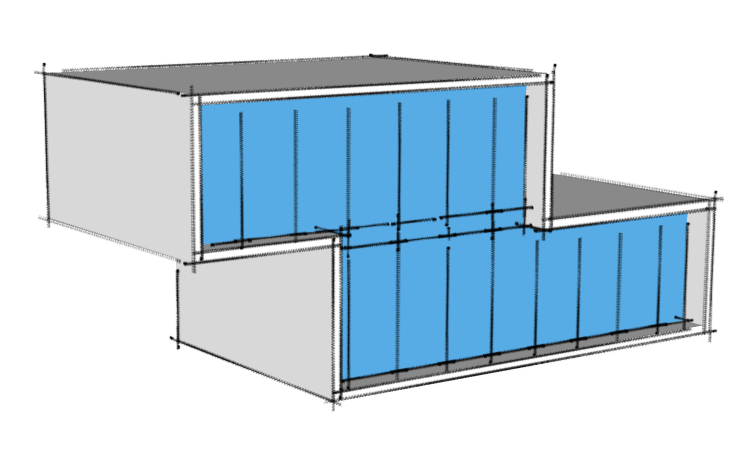
Residential custom home design tailored for GTA residents. Visualize your dream home with our state-of-the-art tools.

Efficient project oversight in the GTA, backed by our comprehensive architectural collaboration. We work closely with contractors, offering a one-stop architectural and construction solution.
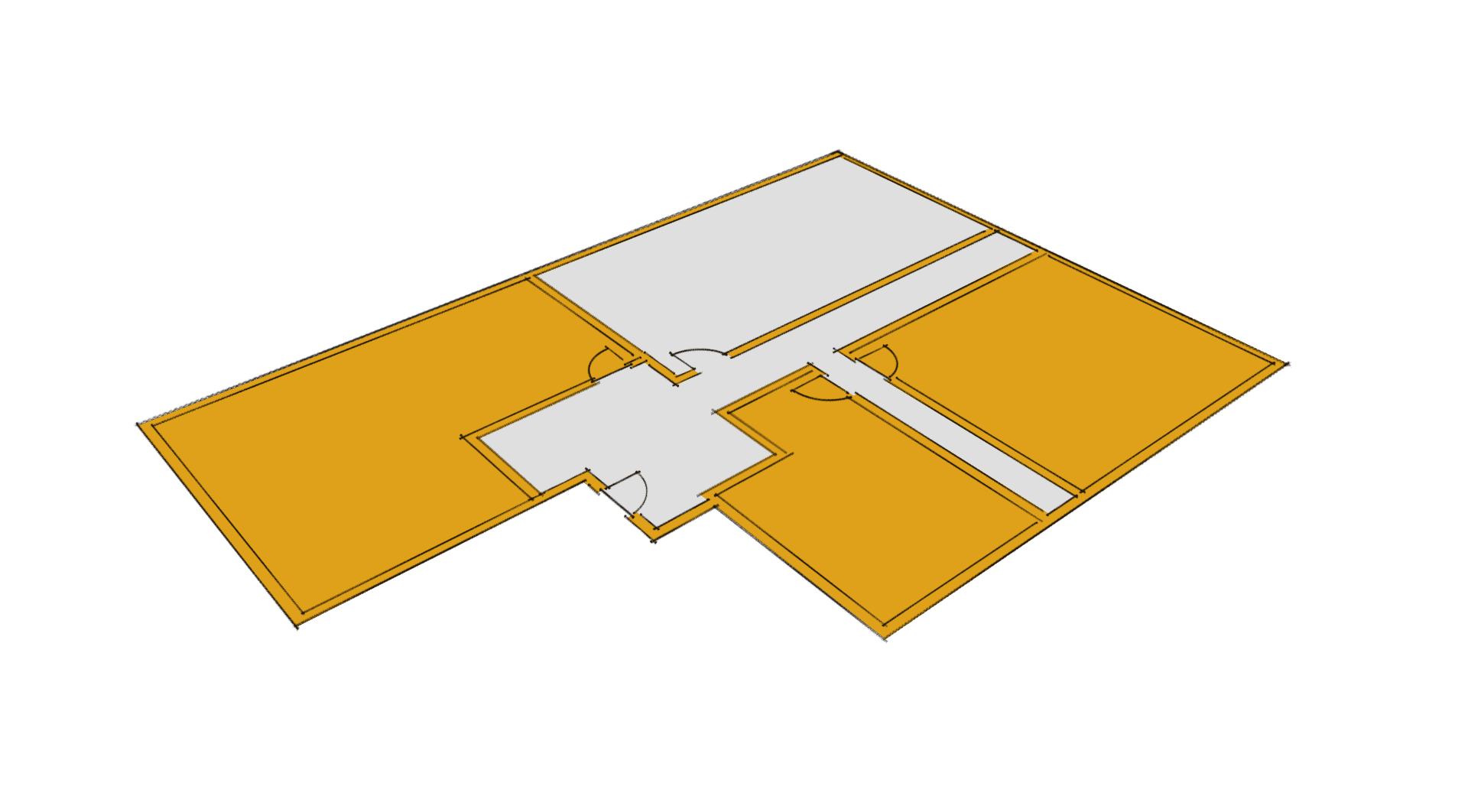
Expertise in commercial lease outline drawings and GTA tenant outline drawings for businesses. Precision in every draft.
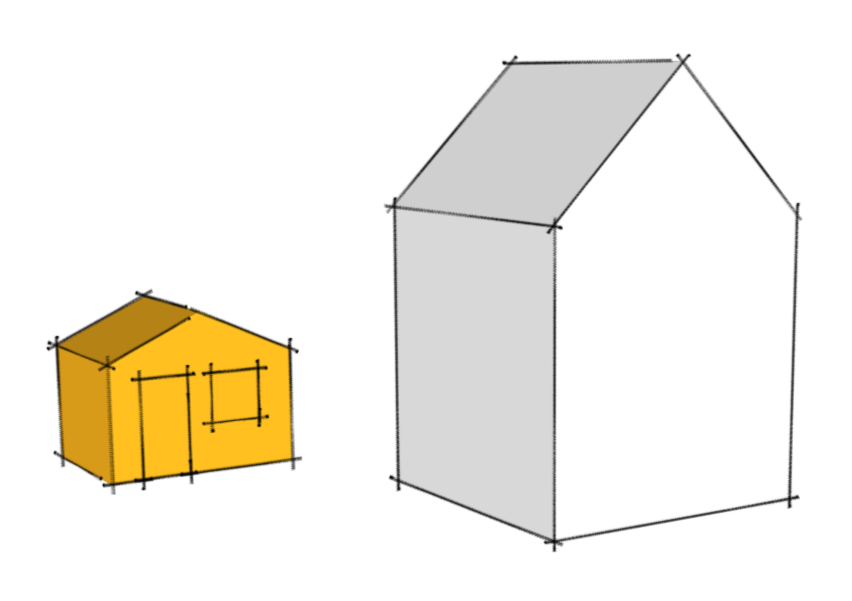
Your experienced architects in the Greater Toronto Area are here to simplify permit acquisitions for second units.
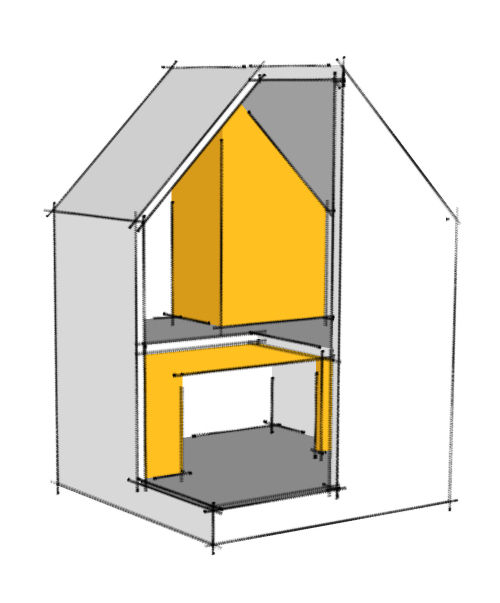
Elevating GTA interiors with a blend of beauty and practicality. Aesthetic solutions tailored for both homeowners and business owners in Mississauga
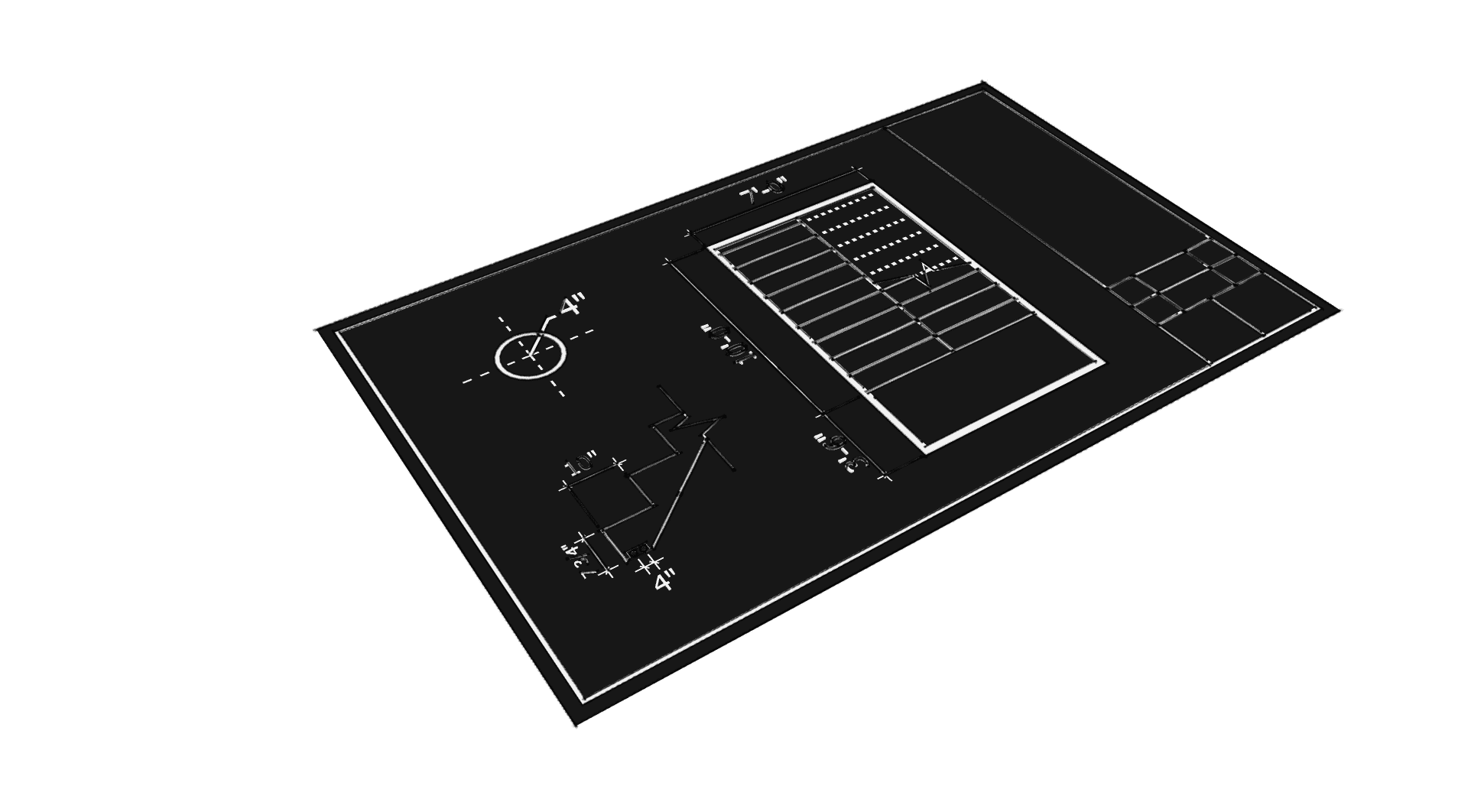
Detailed shop drawing services in GTA; bridging the gap between design and realization.
About a decade of architectural excellence in Mississauga, underpinned by innovation and a commitment to our clients.
Client Satisfaction Rate
Collaborations with Leading Industry Firms
Custom Designs Tailored for GTA Residents
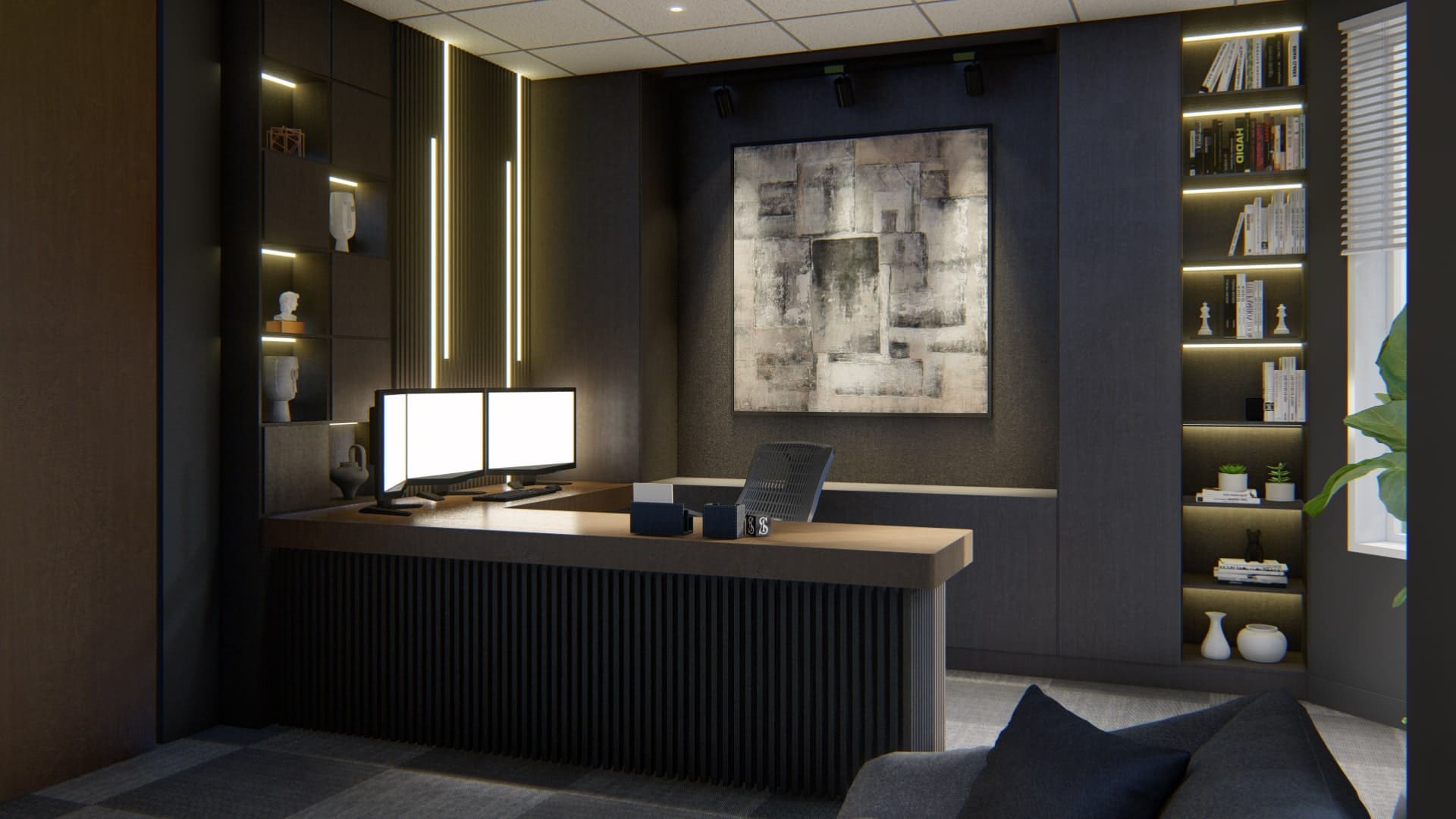
Dive into the transformative journey with our team in Mississauga. During our site visit, we evaluate the unique nuances of your space and align our approach with your vision, setting the foundation for a tailored residential custom home design or commercial space.
Harnessing 3D architectural visualization and Revit modelling services, we conceptualize designs that stand out in the GTA. Beyond aesthetics, our expertise ensures a seamless permit acquisition, simplifying the approval processes in the Greater Toronto Area.
Our holistic one-stop architectural and construction solutions guarantee precision at every phase. With meticulous oversight and collaboration with renowned contractors in the GTA, we ensure your project transitions from paper to reality flawlessly.